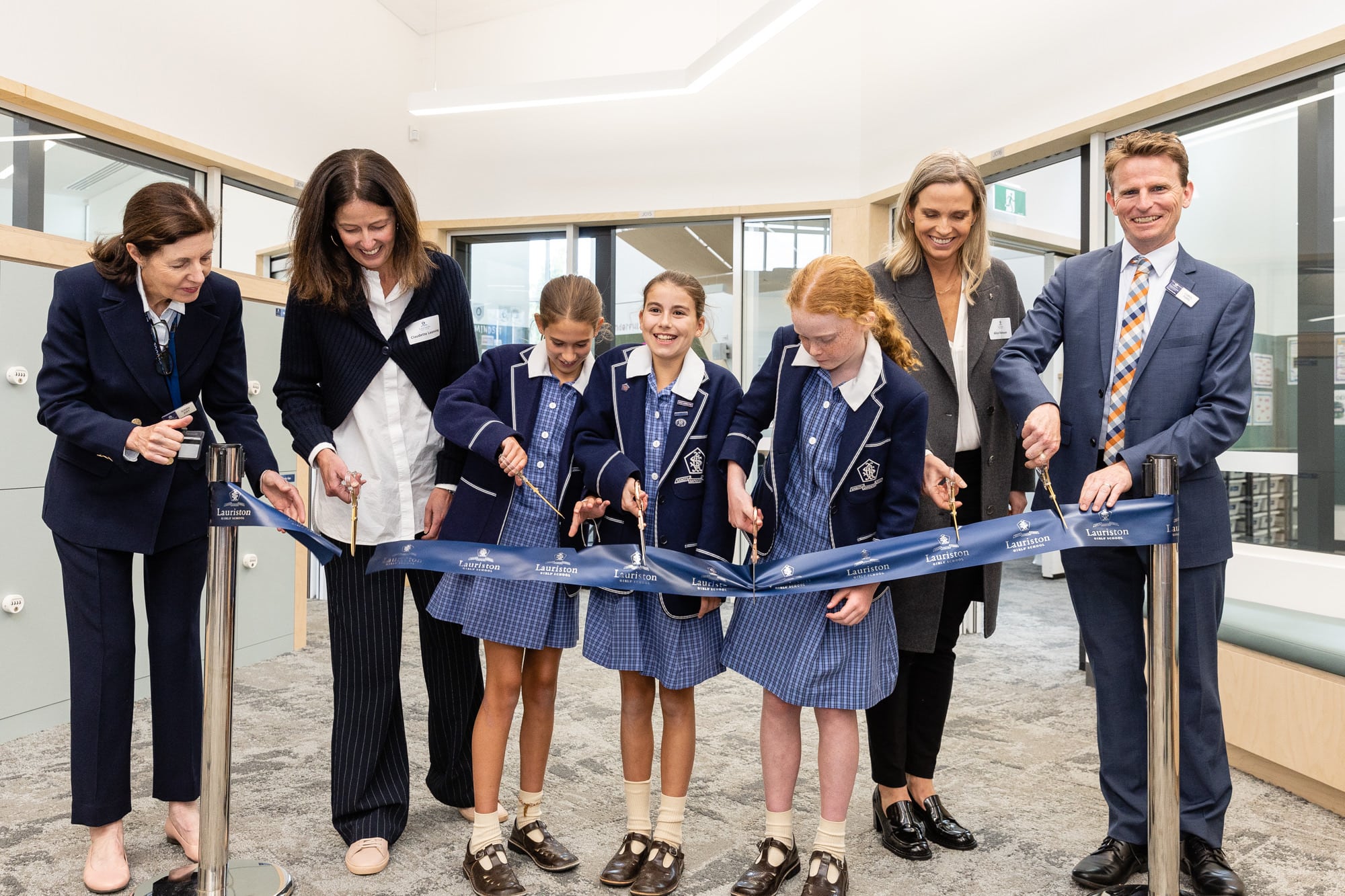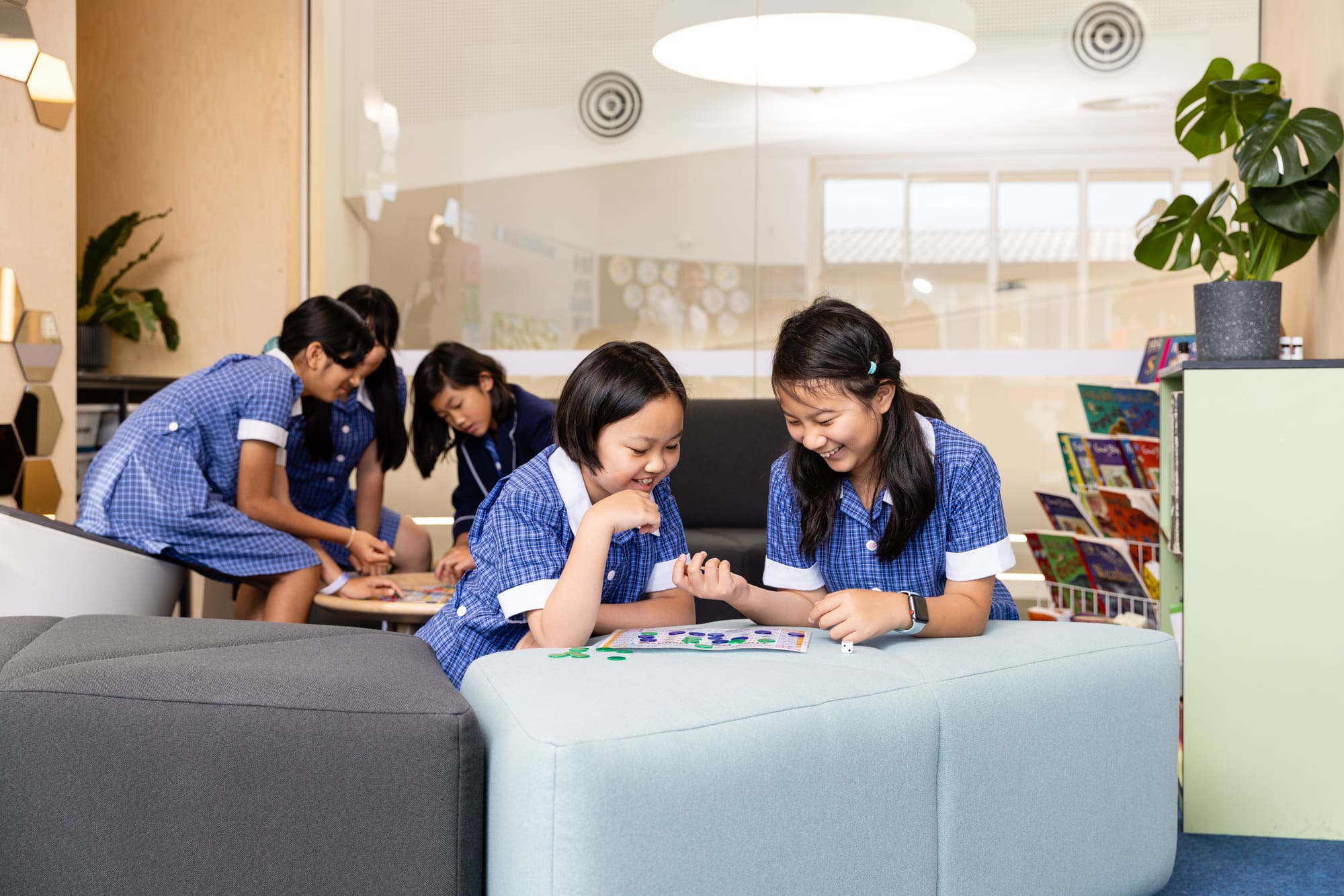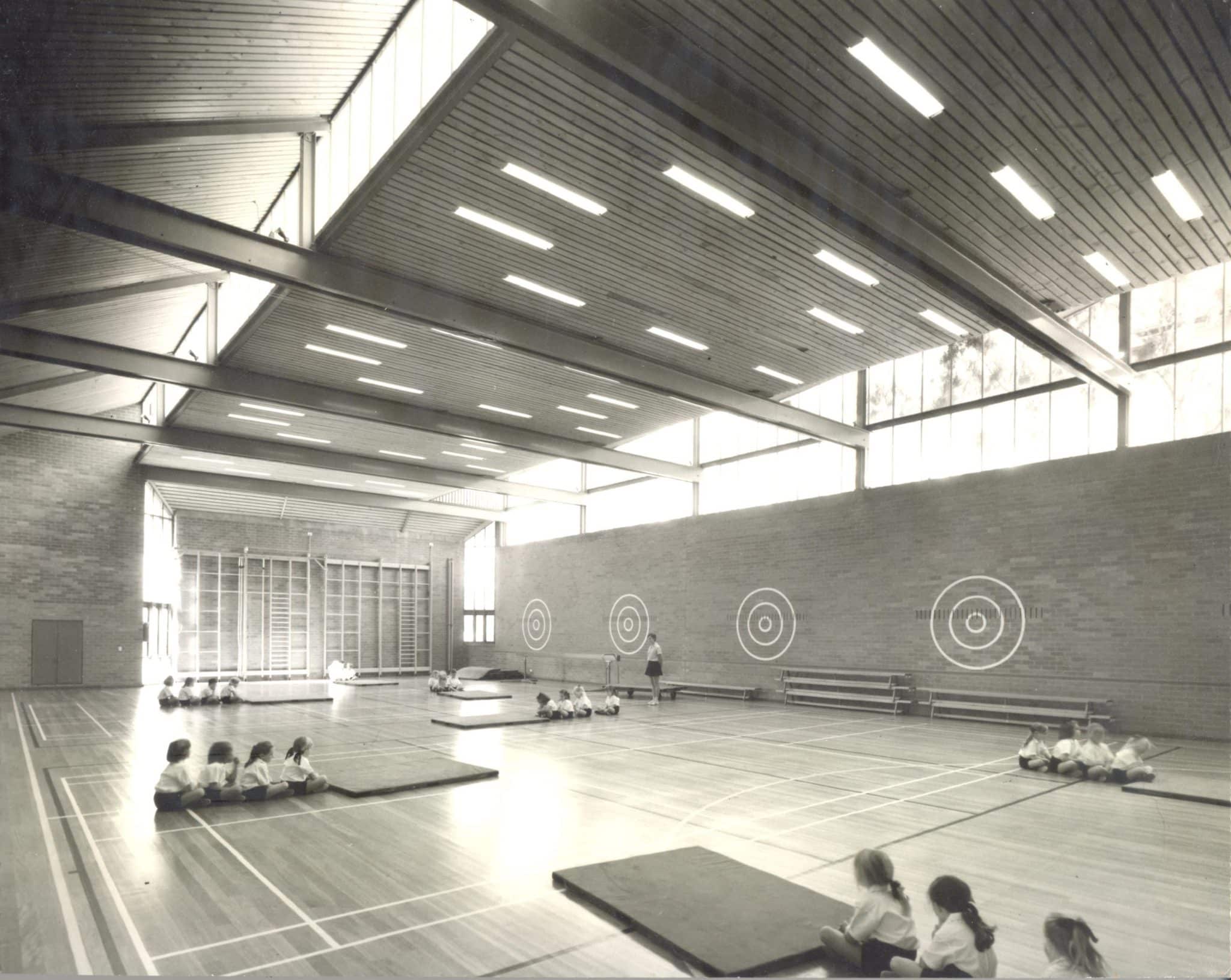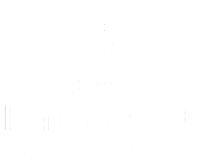The Space to Grow – A student centred approach to developing the Years 5 and 6 Centre
As we celebrate the opening of our Years 5 and 6 Centre, I have been giving consideration to the various studies undertaken on the design of learning spaces and the significant shift which has resulted from the way that learning occurs and the development of new technologies.
The Office of the Victorian Government Architect in their report on The Case for Good Design: Education (2020), notes that contemporary education requires a variety of settings, complemented by a balance of technology and spaces for interaction, that facilitate different modes of teaching and learning. Learning spaces need to be flexible, in both a pedagogical and a physical sense. Open spaces, natural light, noise reduction and air quality all contribute to successful learning outcomes.
Barrett et al’s 2015 study of 3,766 students attending 27 different schools, they found that seven design parameters – light, temperature, air quality, ownership, flexibility, complexity and colour – boost academic performance in primary school students by 16%. Research shows that younger students respond well to more complex shapes in their learning spaces. In general, research shows that diverse spaces are needed, with varying sizes and different characteristics. Having spaces which open up to create larger learning areas and have central common areas enables different modes of learning.

Above (L-R): Susan Just – Principal, Claudette Leeming – Chair (OL 1991), Chloe (Year 6), Lucy (Year 6), Matilda (Year 6), Alice Robinson – Chair, The Lauriston Foundation Inc. (OL 1991), Chris Toms – Vice Principal, Head of Junior School
The Natural Environment
The importance of outdoor spaces can also not be underestimated. Not only are children increasing their levels of physical activity during recess but there are opportunities for learning in outdoor spaces. David Suzuki (2009) wrote that the biggest thing children need today is to reconnect with nature. Concerns around the health of children, nature deficit disorder, awareness of the relationship between wellbeing, the ability to learn and environmental health, underpin the importance of indoor-outdoor connections in schools.
American school architect, Prakash Nair, has written widely about contemporary school design. He and his team note 20 Modalities of Learning which include:
- Independent study
- One-to one learning with teacher
- Teacher lecture
- Team collaboration
- Project-based learning
- Learning with technology
- Student presentations
- Social-Emotional Learning
- Team teaching and learning
- Storytelling
- Play-movement based learning
Our Junior School students participate in a variety of different learning experiences each day and there is a need to ensure that learning spaces can be adapted to these different modes of learning. Prakash Nair and his associates have also raised the concept of Salutogenesis which is building design that seeks to enhance health and wellbeing. Nair writes that in terms of the built school environment, the design should be comprehensible, manageable and meaningful. Students like to experience consistency, therefore in the learning spaces they would be able to comprehend the connection between the various spaces and have confidence that they all connect to form a unified whole, leading to a sense of security and coherence. In a manageable environment flexibility and responsiveness to change are important. Dilani (2008) suggests that environmental components that foster manageability are aesthetics, natural light, green environments, restoration and ergonomics. A meaningful environment is ‘inspiring, engaging, restoring, challenging, and aesthetically rich’ (Krause, 2011). Natural and built environments that engage the senses through material qualities of ‘colour, texture and pattern’ and through atmospheric qualities of ‘light, temperature and sound’ are particularly important in this context.
“Hardships often prepare ordinary people for an extraordinary destiny. Whatever you choose to do in the years to come, you will certainly demonstrate the skills and mindset needed to contribute to a better future.”
― C. S. Lewis
Features
For the students and teachers who occupy the Years 5 and 6 Centre there are a number of features that promote their learning and hopefully, their wellbeing.
Flexibility
The learning spaces and common spaces have been designed to adapt to the different ways in which we approach learning and the learning needs of our students. The common spaces enable group work and presentations, while the classrooms themselves can be configured to meet various learning and teaching modes.
Light
The windows and skylights enable light filled classrooms and common spaces. Research studies have revealed that student learning benefits from learning spaces where there is natural light. We will be monitoring the correct levels of daylight for our teachers and students throughout this school year. The majority of the learning spaces also have views of the adventure playground or external landscape which creates a connection with the external, natural environment.
Acoustics
Different types of noise can impact learning – noise can be distracting and have an impact on student performance, but in other cases, noise can foster creativity or social interactions. Our architects have given careful design and acoustic consideration to noise coming from the outside and the noise which is generated by the interactions of teachers and students and technology. The classroom acoustics have proven to be working successfully at this stage and we also have more open spaces such as the tinkering space, informal discussion areas and common spaces where we know that there will be more interaction between the girls and their teachers. Our aim is to create a comfortable series of spaces where learning and social interactions will create a place where everyone feels a sense of belonging.
Colour
We aimed to create spaces that were both aesthetically pleasing but also conducive to learning. As we settle into the building, the students will help us to determine where we may need to present their work which will offer elements of colour and shape.

Above (L-R): Sarah (Year 5) and MayMay (Year 5)
History
I have been heartened in my reading to see that there are quite several schools, both in Victoria, and around the world, where older buildings have been re-imagined and re-purposed. Our Years 5 and 6 Centre retains elements of the old gymnasium such as sections of its floor and walls. Thanks to the original design of the gymnasium, our architect was able to create learning spaces which are unique in their shape and size. Windows and skylights have created light-filled spaces where once there were small and dingy offices and learning spaces above the gymnasium itself.
I believe that the reminders of the gymnasium will help our students to understand the history of our School and the stories of those girls who came before them. We have already welcomed alumnae into the Years 5 and 6 Centre who have told us their memories of the gymnasium. The Years 5 and 6 Centre also provides our students with an example of sustainable design. Rather than demolish a building, we have chosen to re-imagine it for the purposes of contemporary learning.

Lauriston Gymnasium 1969
The Bigger Picture
As integral parts of the 10-year Masterplan, The Years 5 and 6 Centre, Ullmer Sports and Wellbeing Centre and the adventure playground have transformed our school by providing us with new spaces for learning and interacting together. The buildings are filled with light and have the flexibility we need to plan for a variety of learning activities. The adventure playground and the Prep to Year 3 playground have not only created space for physical activity but enabled a connection between the indoor learning spaces and the outdoors.
Having both the Junior and Senior School students on the same campus is both a functional necessity and an opportunity to bring our school together. Our primary students now have quick access to specialist areas within the School and we can all interact together, creating more opportunities for peer mentoring in the future.
The year ahead will provide us with more opportunities to observe how these new spaces are used by students and teachers alike.
Susan Just, Principal
SHARE THIS ON

